The Tapestry units have been carefully designed by experienced architects with excellent knowledge of current demand trends.
Floor plans are drawings to scale, showing a view from above, of the relationships between rooms, spaces, corridors, and other physical features at one level of a structure. Floor Plans normally include fixtures like sinks, etc.
The Tapestry will offer 861 units of between 1 to 5 bedrooms and dual keys. Within this unit mix, buyers can expect units of various sizes and layouts. There will be something for everyone, from small families to large multi-generation families. It will also be an ideal investment; the potential rental yield and capital appreciation will be good given that the condo is in the city fringe, near an MRT station, and therefore accessible.
The Tapestry Floor Plans
Click to Download Floor Plans for The Tapestry
{tab title="1-Bedroom Units" class="blue solid"} Buyers will be spoilt for choice with multiple layouts of 1-bedroom units. Select from compact to units with study areas. Sizes range from 41sqm to 56sqm. {tab title="A1 & A1(p)" class="green"}  {tab title="1-Bedroom + Ensuite Study - A2S" class="orange"}
{tab title="1-Bedroom + Ensuite Study - A2S" class="orange"}  {tab title="With Study - A3S" class="red"}
{tab title="With Study - A3S" class="red"} 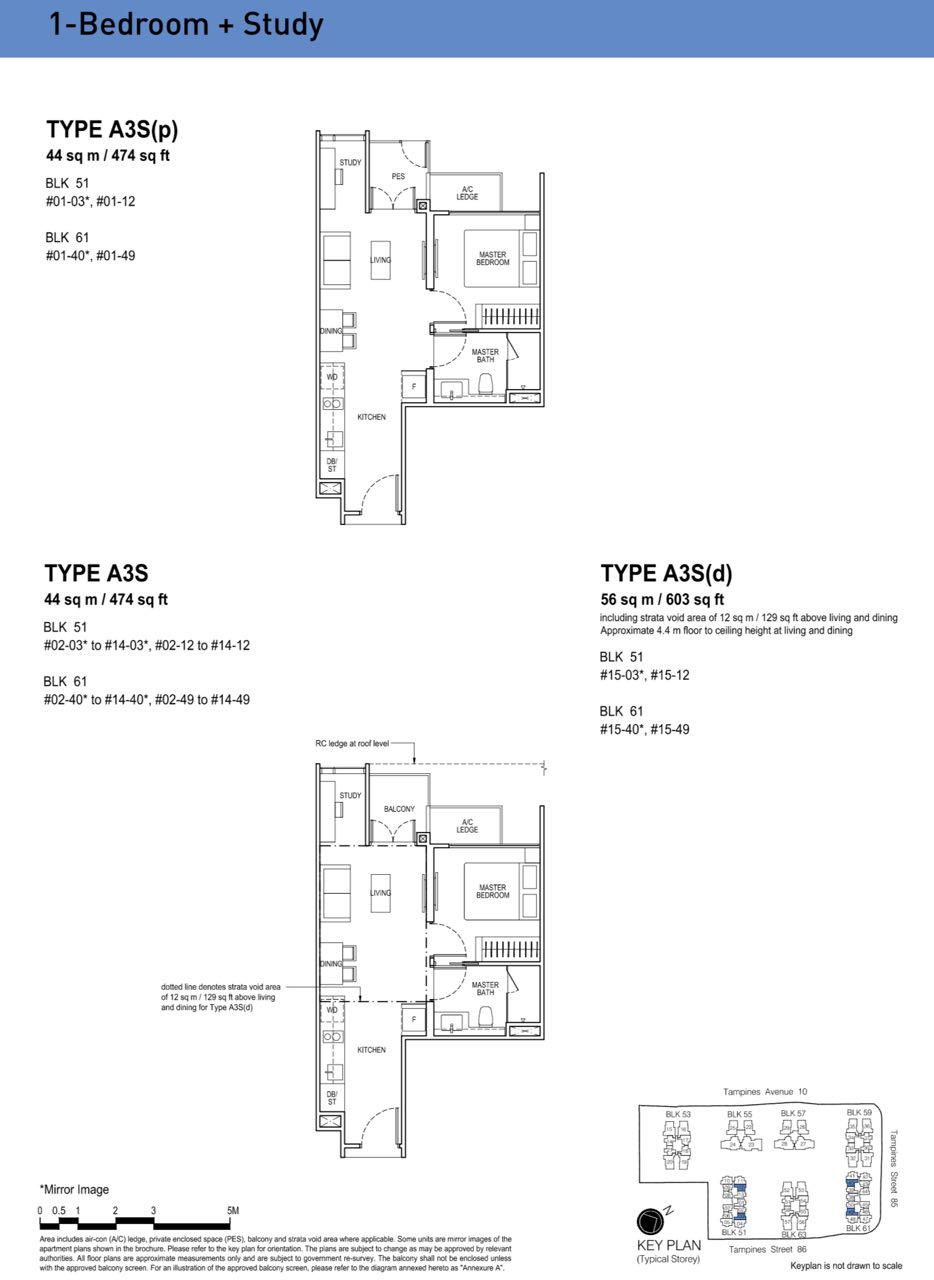 {/tabs} {tab title="2-Bedroom Units" class="blue solid"} Select from four layouts; choice of one or two bathrooms, or with / without study area. Sizes range from 56sqm to 75sqm. {tab title="B1, B1(p), B1(d)" class="green"} Bedrooms are on opposite sides of the living room. Sizes range from 56sqm to 75sqm.
{/tabs} {tab title="2-Bedroom Units" class="blue solid"} Select from four layouts; choice of one or two bathrooms, or with / without study area. Sizes range from 56sqm to 75sqm. {tab title="B1, B1(p), B1(d)" class="green"} Bedrooms are on opposite sides of the living room. Sizes range from 56sqm to 75sqm.  {tab title="B2, B2(p), B2(d)" class="orange"}
{tab title="B2, B2(p), B2(d)" class="orange"}  {tab title="Premium - B4P" class="red"} Comprises 2 bedrooms and 2 bathrooms.
{tab title="Premium - B4P" class="red"} Comprises 2 bedrooms and 2 bathrooms.  {tab title="With Study - B3S" class="green"}
{tab title="With Study - B3S" class="green"} 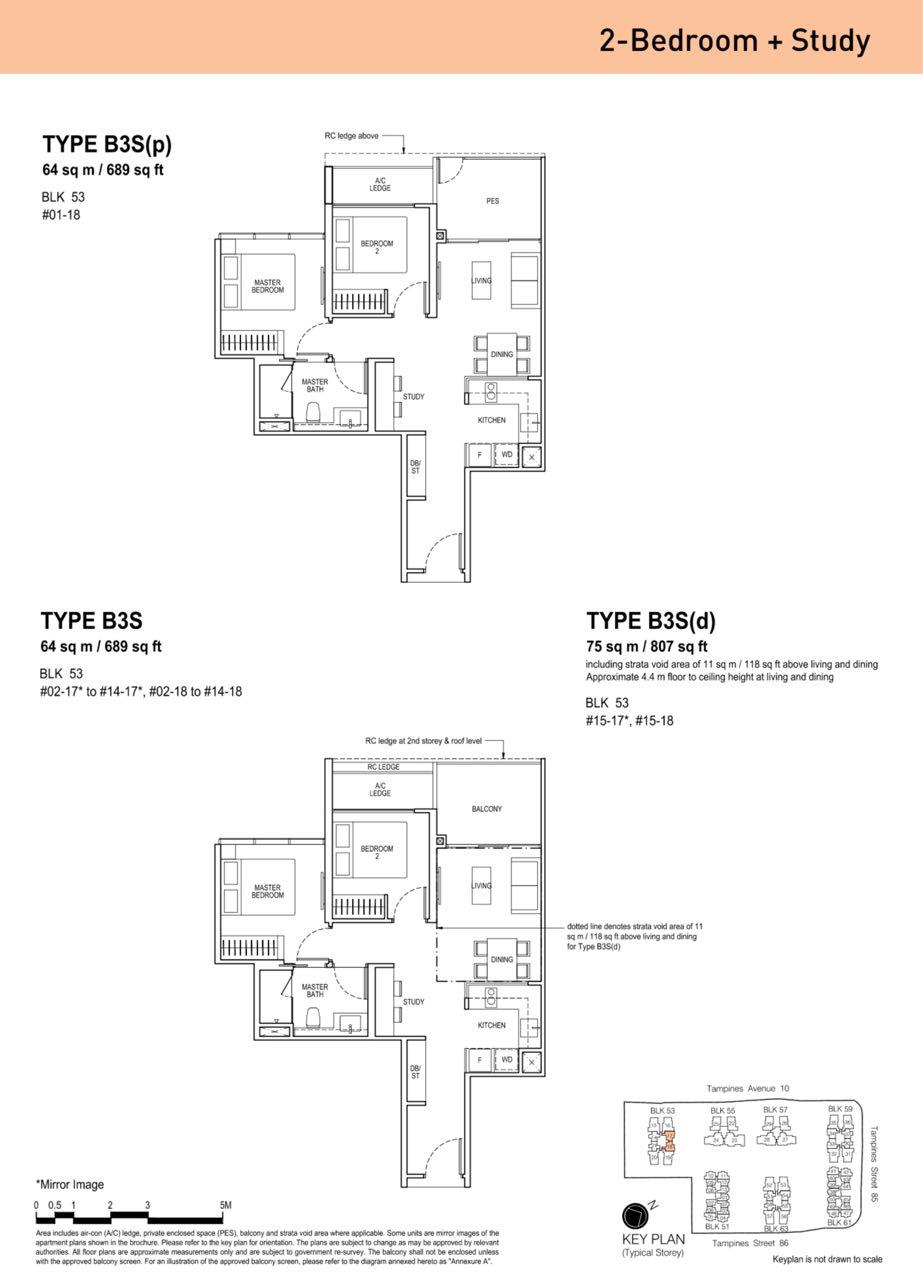 {/tabs} {tab title="3-Bedroom Units" class="blue solid"} Select from six layouts. There is something for everyone! Compact, with/without store, wet/dry kitchen area, study. Sizes range from 86sqm to 125sqm. {tab title="C1(p)" class="green"}
{/tabs} {tab title="3-Bedroom Units" class="blue solid"} Select from six layouts. There is something for everyone! Compact, with/without store, wet/dry kitchen area, study. Sizes range from 86sqm to 125sqm. {tab title="C1(p)" class="green"} .jpg) {tab title="C1" class="orange"}
{tab title="C1" class="orange"} 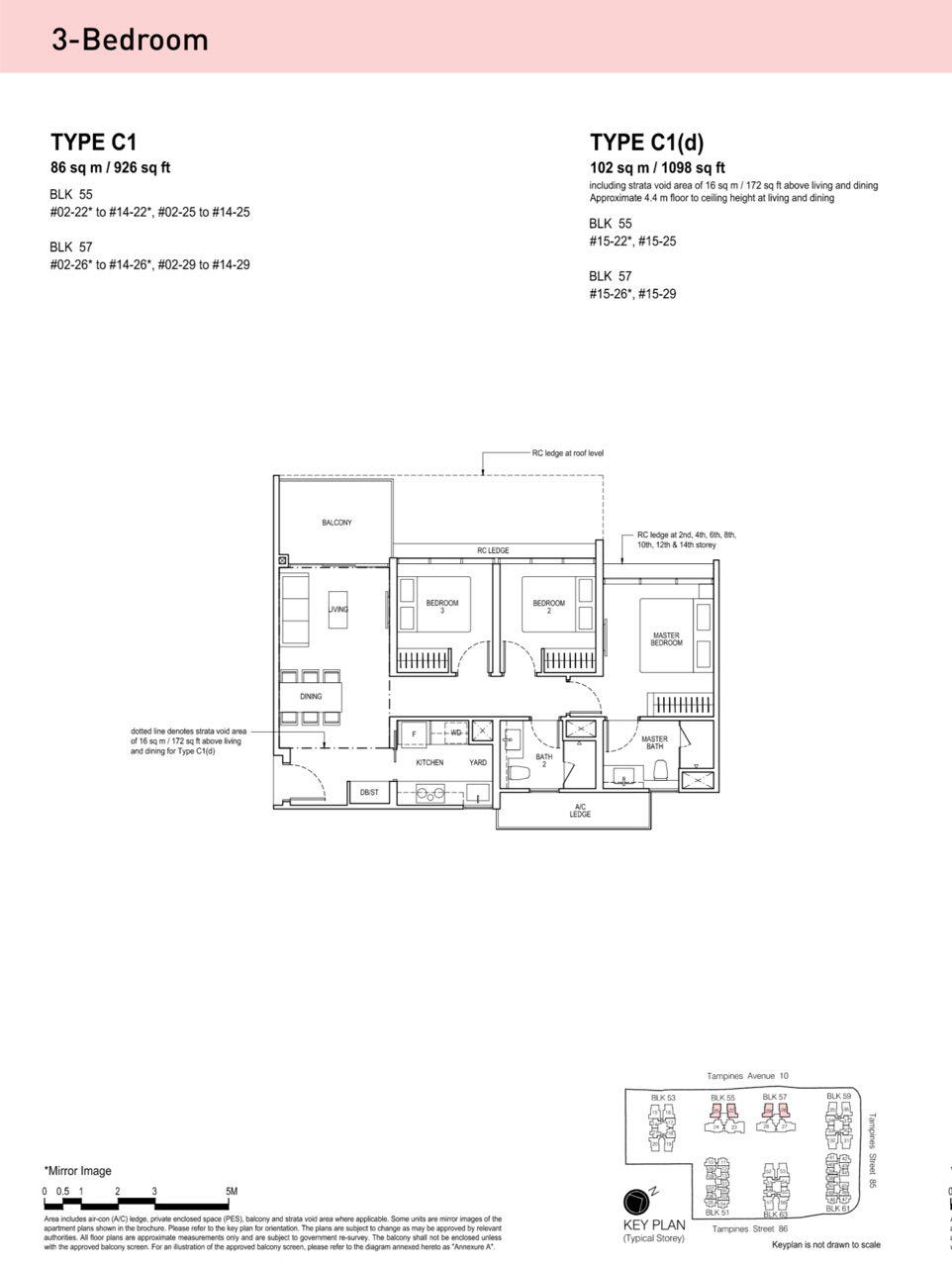 {tab title="C2(p)" class="red"}
{tab title="C2(p)" class="red"} .jpg) {tab title="C2" class="gray"}
{tab title="C2" class="gray"}  {tab title="Premium Flexi C3(p)" class="green"}
{tab title="Premium Flexi C3(p)" class="green"} 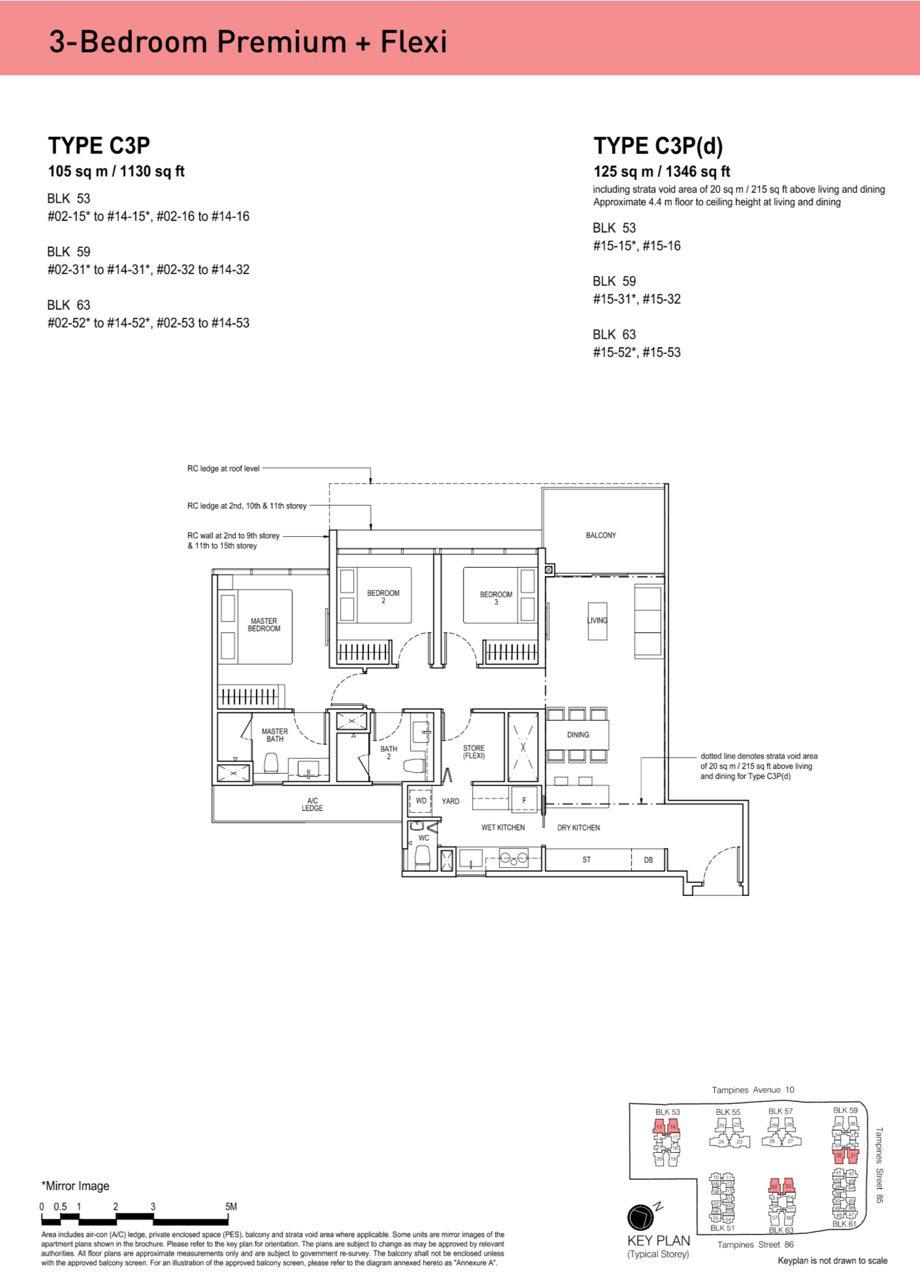 {tab title="Premium Flexi C3" class="orange"}
{tab title="Premium Flexi C3" class="orange"}  {/tabs} {tab title="4-Bedroom Units" class="blue solid"} Select from four layouts, including dual key units. Sizes range from 133sqm to 155sqm. {tab title="D1(p)" class="green"} Bedrooms are on opposite sides of the living room.
{/tabs} {tab title="4-Bedroom Units" class="blue solid"} Select from four layouts, including dual key units. Sizes range from 133sqm to 155sqm. {tab title="D1(p)" class="green"} Bedrooms are on opposite sides of the living room. .jpg) {tab title="D1" class="orange"}
{tab title="D1" class="orange"}  {tab title="Dual Key - D2Dk(p)" class="red"}
{tab title="Dual Key - D2Dk(p)" class="red"} .jpg) {tab title="Dual Key - D2Dk" class="green"}
{tab title="Dual Key - D2Dk" class="green"} 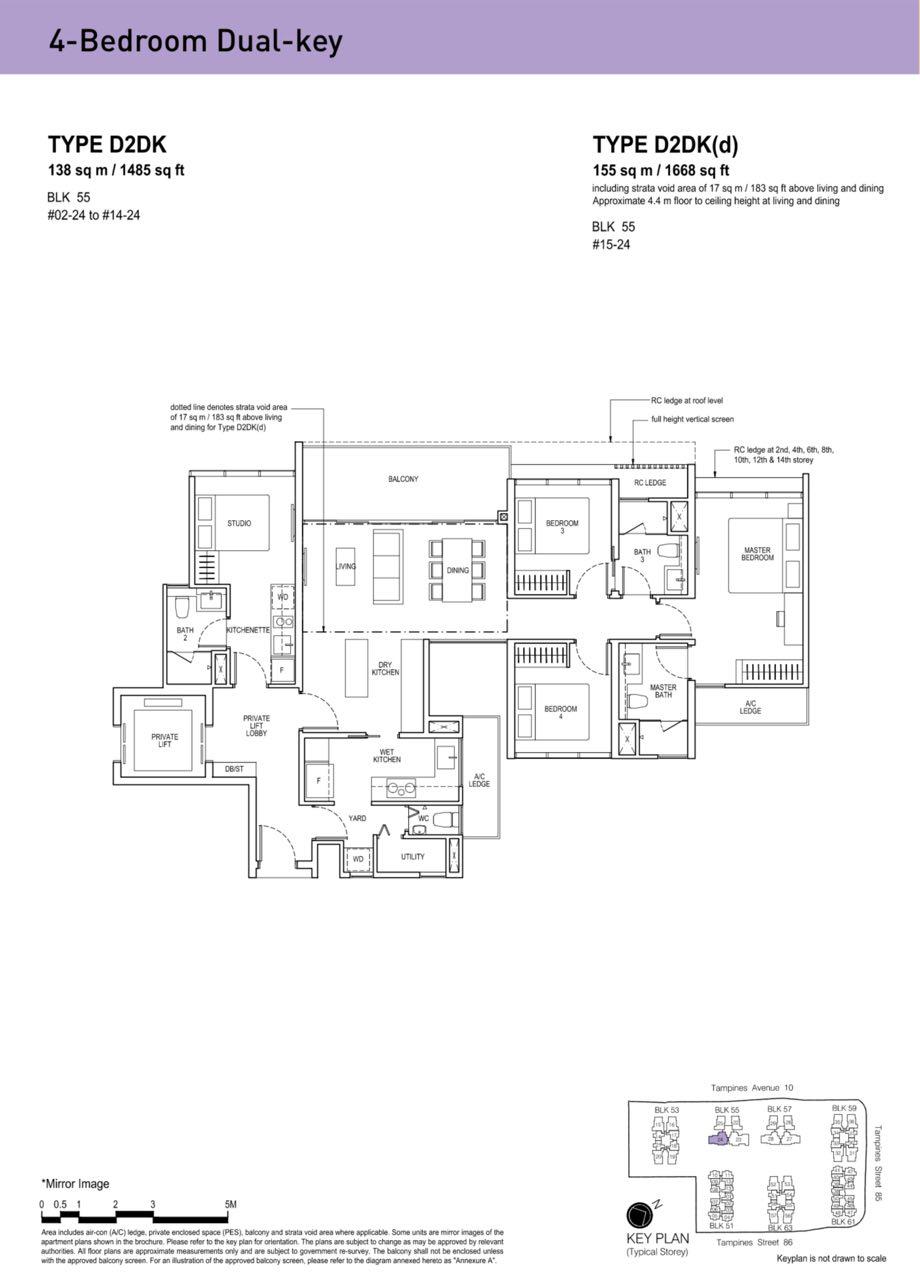 {/tabs} {tab title="5-Bedroom Units" class="blue solid"} Two 5-bedroom layouts are available, both dual keys with a study area. Size: 164sqm. {tab title="5-Bedrooms - E1DKS(p)" class="green"}
{/tabs} {tab title="5-Bedroom Units" class="blue solid"} Two 5-bedroom layouts are available, both dual keys with a study area. Size: 164sqm. {tab title="5-Bedrooms - E1DKS(p)" class="green"} .jpg) {tab title="5-Bedrooms - E1DKS" class="orange"}
{tab title="5-Bedrooms - E1DKS" class="orange"} 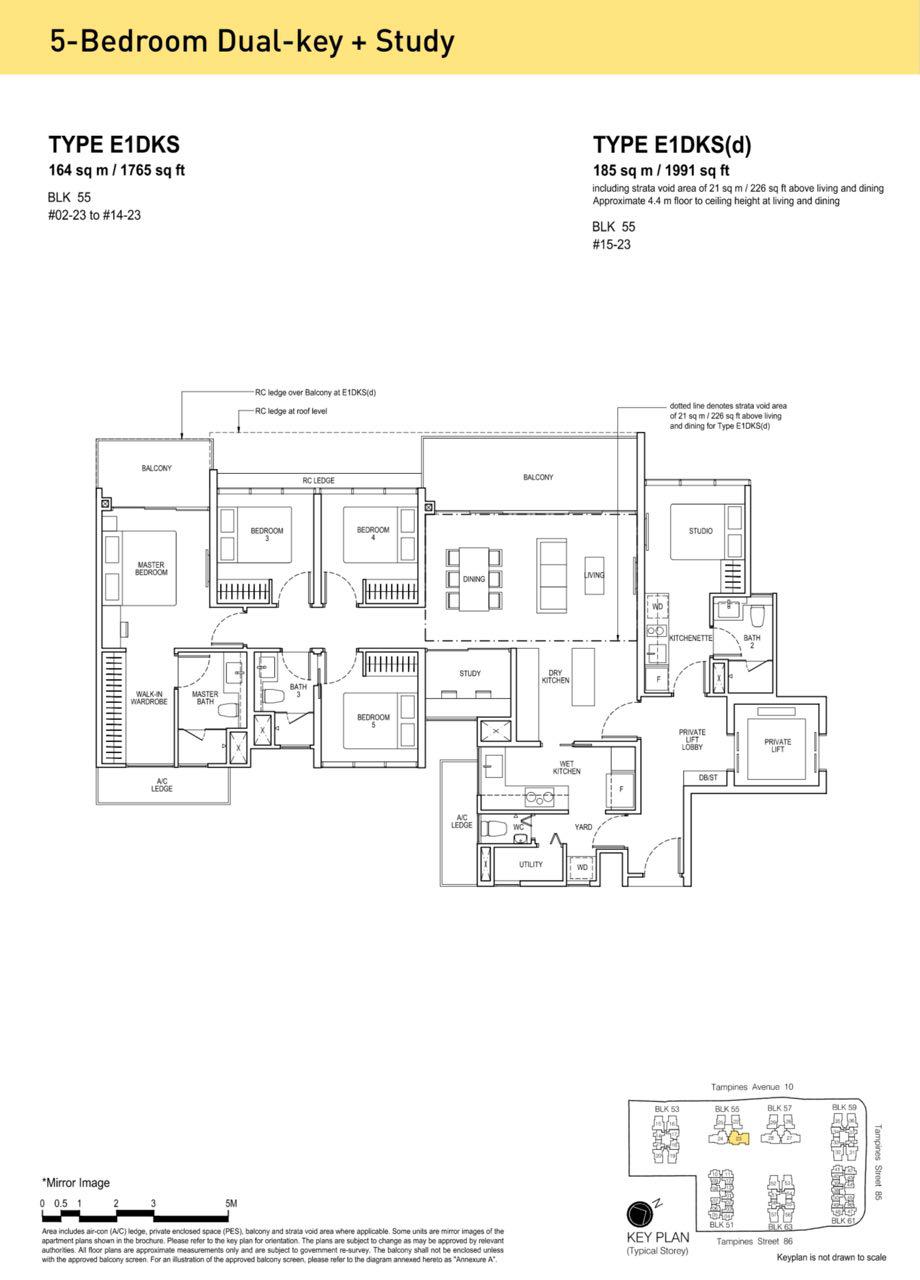 {/tabs}
{/tabs}
Return to The Tapestry home
Floor Plans | Unit Mix & Prices | Show Flat Location | Photos

